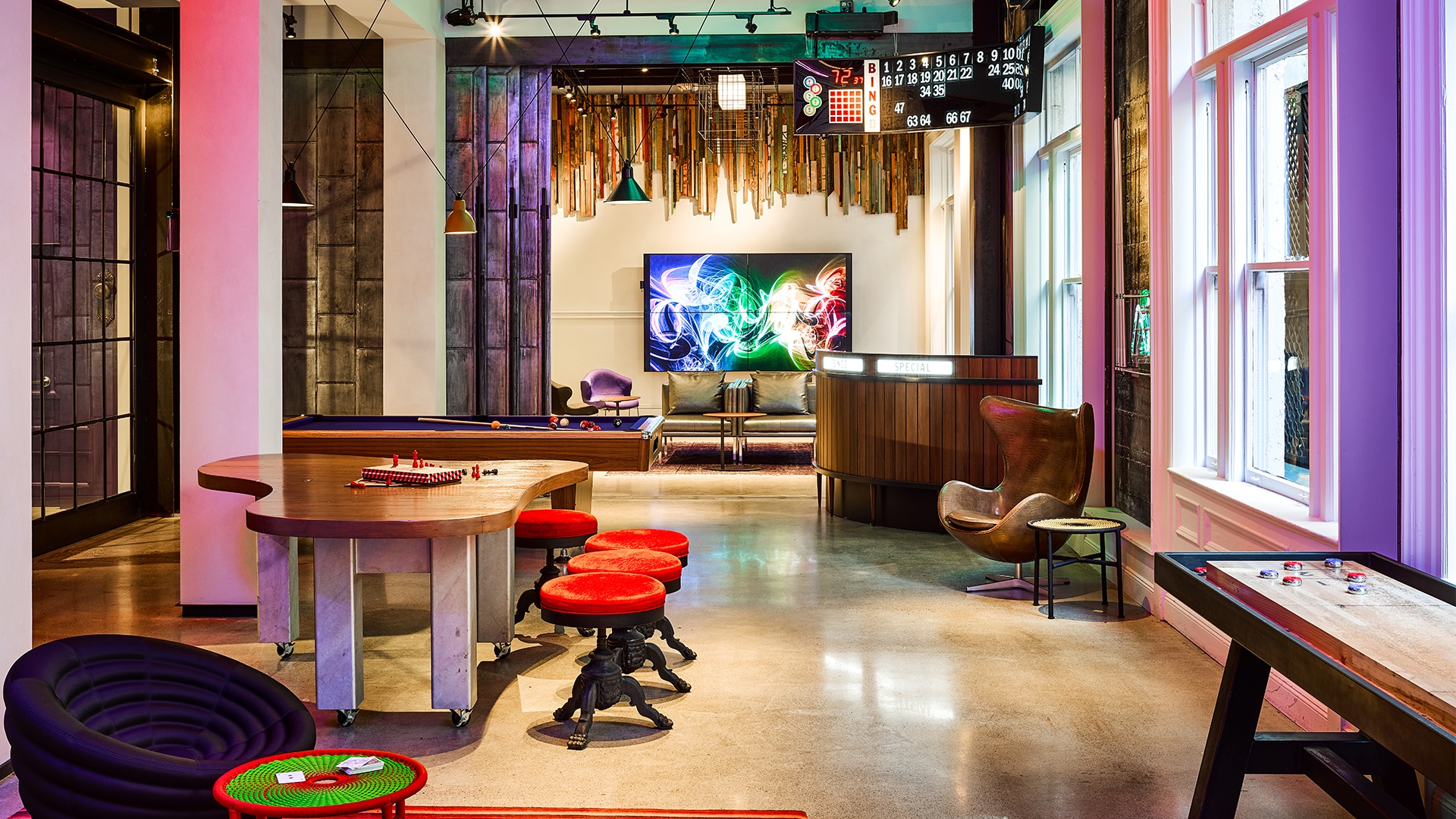
EVENT VENUES AROUND SAN FRANCISCO
WHERE IT GOES DOWN
Sure, we’ve put a tremendous amount of creativity and effort into making our meeting rooms different from all the rest—from graffiti’d backdrops to blacklight-exposed poetry and a quickshot basketball wall. But, make no mistake. When you host your event here, we’re ready to up the ante and make them truly yours.

Peace
The Peace room combines state-of-the-art event accommodations with an unconventional setting, AKA, a full-on game room. Need a break from the biz talk? Enjoy a full-sized bingo board and a quickshot basketball wall.

Love
Designed to be either a stand-alone studio or an extension to the Peace room, Love is the perfect residential layout for creative group interaction, from the communal table for ten to the open-lounge relaxation space.

Soul
A wall-to-wall skylight illuminates this graffiti-adorned room, offering a vibrant backdrop for any small gathering. Soul features complimentary Wi-Fi, flexible set-ups, and the latest in event technology and equipment.

The Zeppelin Apartment
This is your private backstage lounge, built for intimate celebrations, milestone moments, and nights you’ll still be talking about years from now. Pour a drink at your wet bar, spin some vinyl in the media room, and toast to whatever the night brings on your private rooftop deck.

The Mantel Bar
Unorthodox and bold accents embellish The Mantel Bar, where spontaneous black light-exposed poetry amplifies the hotel’s playfully psychedelic heartbeat of the Beatnik era.
Capacity Chart
| VENUE |
|
|||||||||
| PLS ON POST |
|
|||||||||
| THE MANTEL BAR |
|
|||||||||
| ZINC |
|
|||||||||
| PEACE |
|
|||||||||
| LOVE |
|
|||||||||
| SOUL |
|